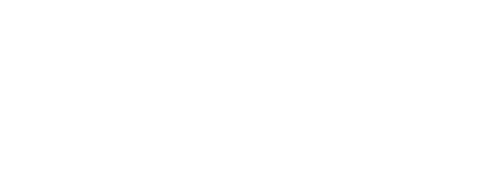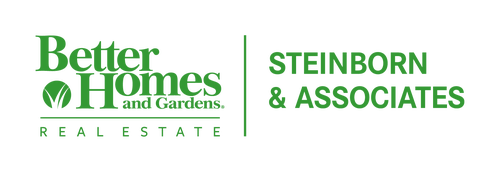


6530 Jaeger Place Las Cruces, NM 88012
-
OPENSat, Oct 1112 noon - 3:00 pm
Description
2503107
6,969 SQFT
Single-Family Home
2008
Pueblo
Doña Ana County
Listed By
Evelyn Bruder, Better Homes and Gardens Real Estate Steinborn & Associates
LAS CRUCES
Last checked Oct 9 2025 at 6:58 PM MDT
- Full Bathrooms: 2
- Open Floorplan
- Breakfast Bar
- Built-In Dishwasher
- Garbage Disposal
- Gas Range
- Granite Counters
- Microwave Oven
- Pantry
- Tile Floor
- Refrigerator
- Vent Fan
- Wood Cabinets
- Skylight(s)
- Country
- Self-Cleaning
- Wine Storage
- Convection Oven
- Inspiration Heights Phase
- Fireplace: 1
- Foundation: Slab
- Forced Air
- Natural Gas
- Central Air
- Hot Tub
- Roof: Built-Up
- Utilities: City Gas
- Sewer: Public Sewer
- Energy: No
- Garage Door Opener
- One
- 1,794 sqft
Estimated Monthly Mortgage Payment
*Based on Fixed Interest Rate withe a 30 year term, principal and interest only



